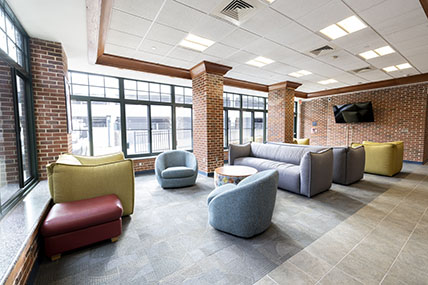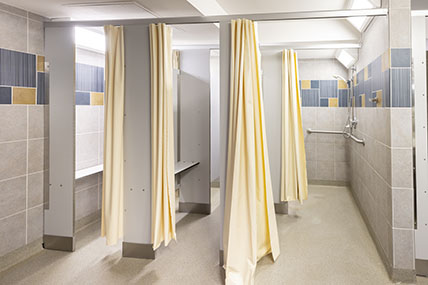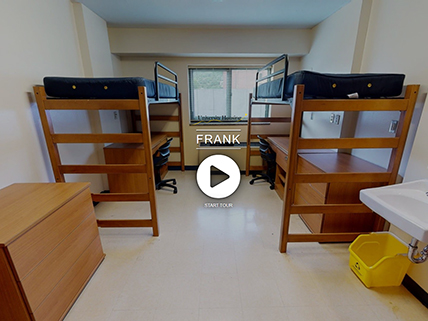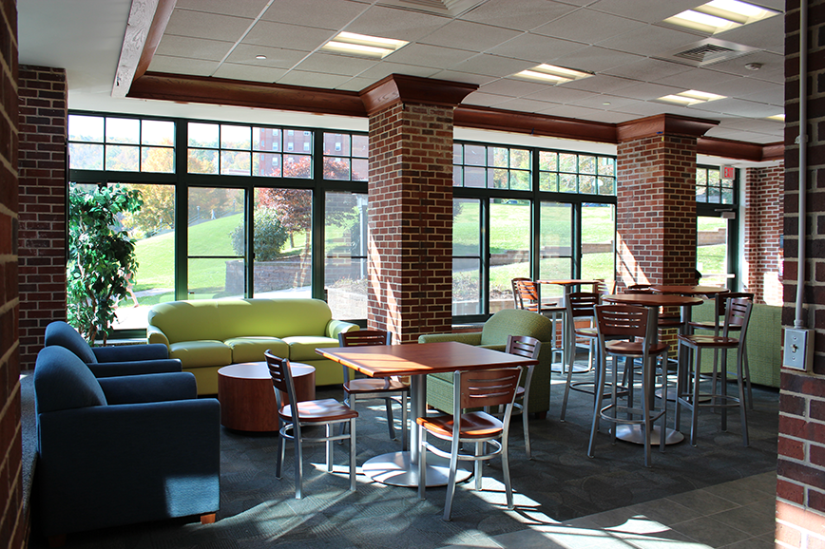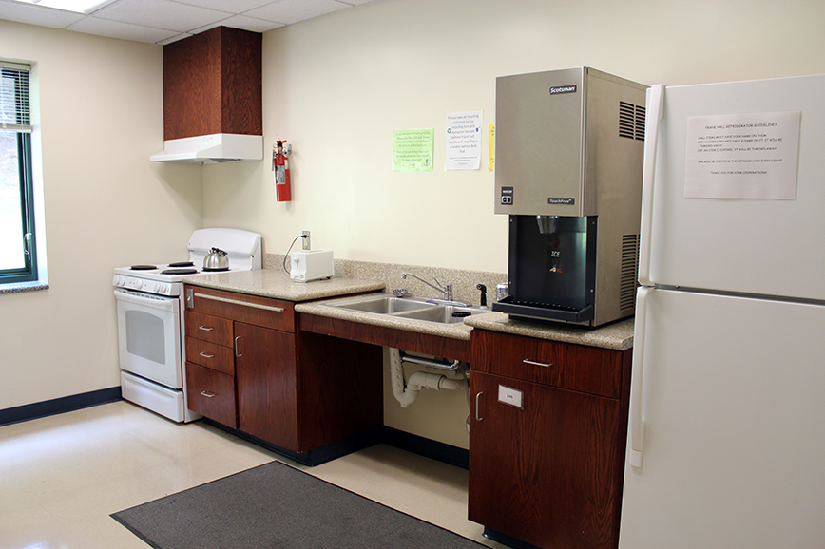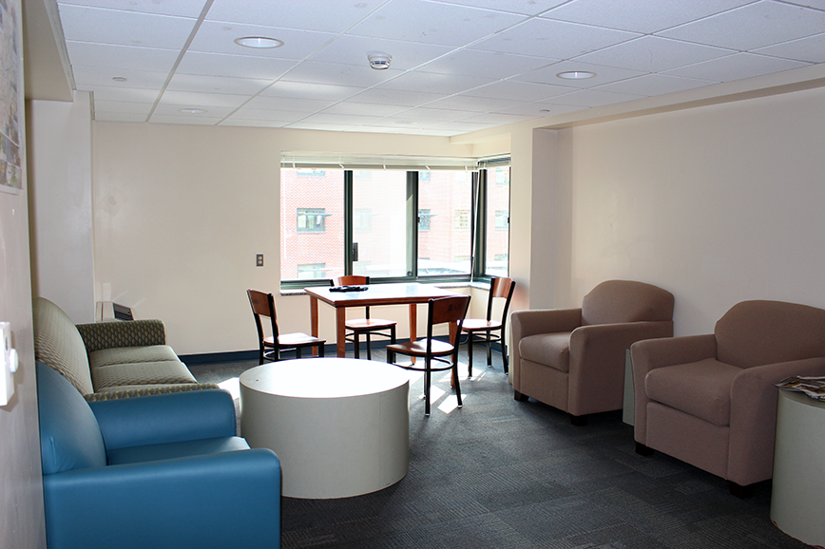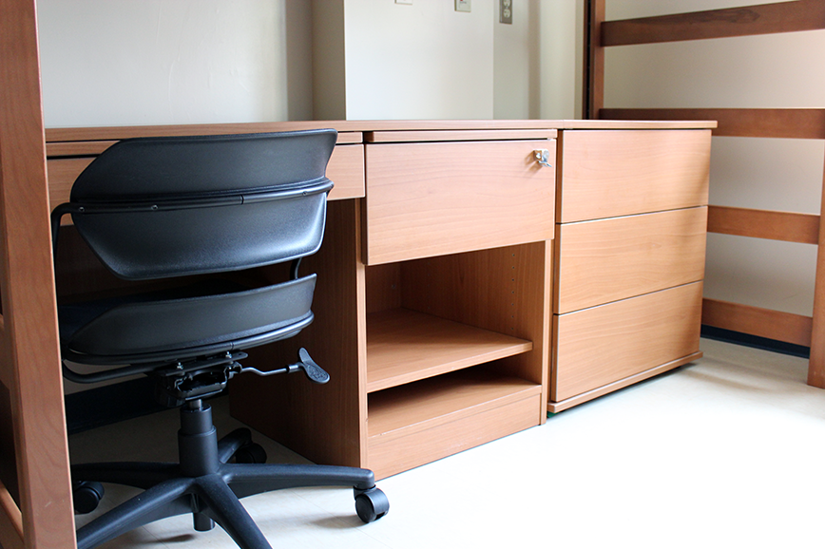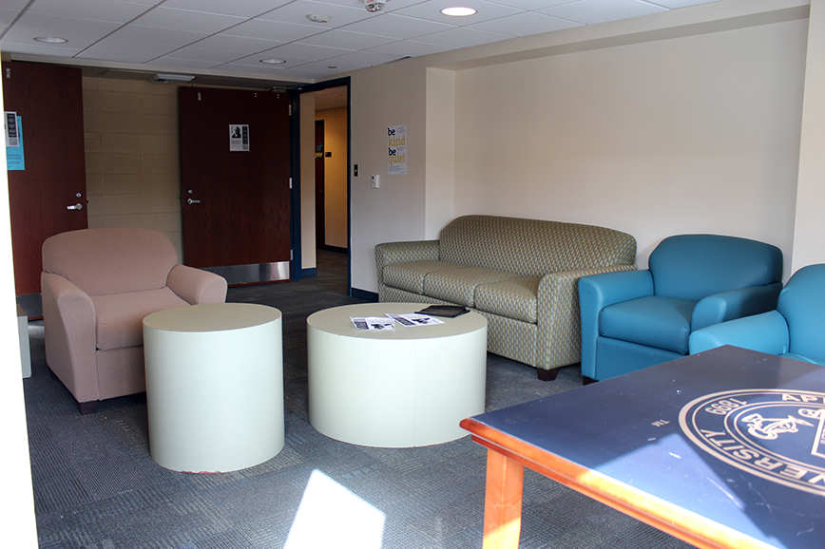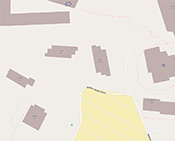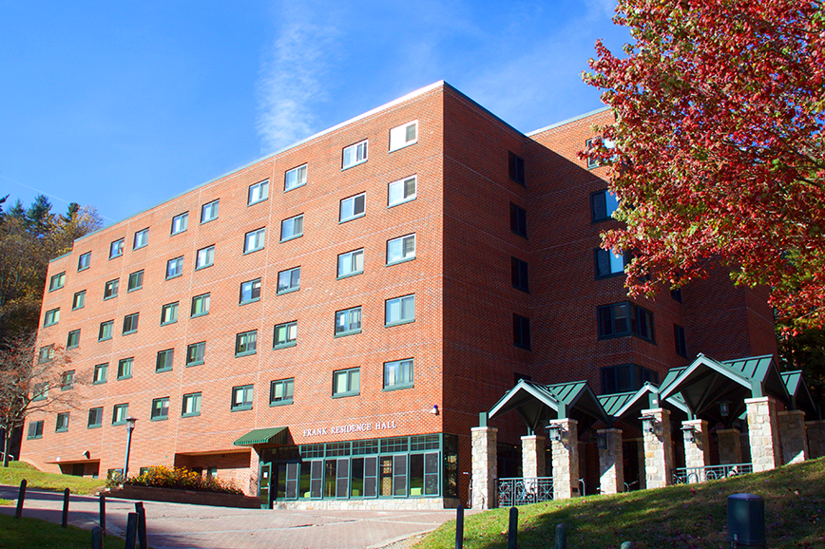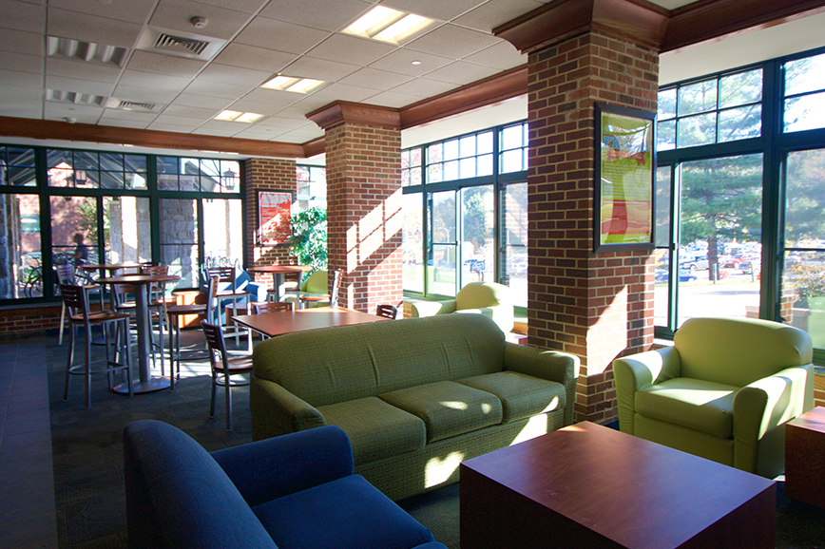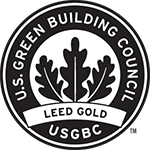Frank Hall
Residence Hall Information
University Housing offers virtual tours of our residence hall rooms and their amenities. Please note that rooms may vary slightly in size and configuration. You will be able to access different room styles for halls that have different room styles by clicking on the tours in the top left corner after you enter the virtual tour below.
Please note that room photos provided on this site are for reference only and may or may not accurately represent current or future housing policies and/or furnishings. Residents should follow all policies as outlined on the Housing Policies page of this site as this reflects all currently enforced guidelines within the residence halls at any given time. University Housing does not measure individual room dimensions or provide individual room layouts. The dimensions and layouts provided on this website reflect a standard room in each building and some rooms may vary slightly from the dimensions and/or layouts provided here.
- - belkfrank_appstate (opens in a new tab)
- Maximum Occupancy: 205
- Style: Traditional, Co-Ed by room
- Meal Plan Required: Yes
- LEED Gold certification
- Wireless internet access
- Common bathrooms
- Laundry facilities
- Lobby with television
- Kitchen facilities
- Vending machines with ID card swipe
- ADA accessible bath on each floor
- Air conditioned
- Extra-long twin mattress (80"L x 36"W x 7"H)
- Water bottle filling station
- Study rooms (2nd & 6th floors)
- Lounges (each floor)
- Rent a MicroFridge® (opens in a new tab)
- Standard room dimensions: 15' x 11'
- Movable furniture
- 60" adjustable beds - raise full height or lower 3/4 height, NOT bunkable
- Bed risers not allowed
- Desk chair
- Desk
- Wardrobe
- Mirror above sink
- Sink in room
- Vertical blinds
- 3-drawer chest
Frank Hall
199 Stadium Heights Dr.
Boone, NC 28608
199 Stadium Heights Dr.
Boone, NC 28608
In order to maintain security of on-campus residence halls, please do not send deliveries or mail directly to this address. Refer to the following instructions in order to sent mail to an on-campus student. Detailed mailing instructions
